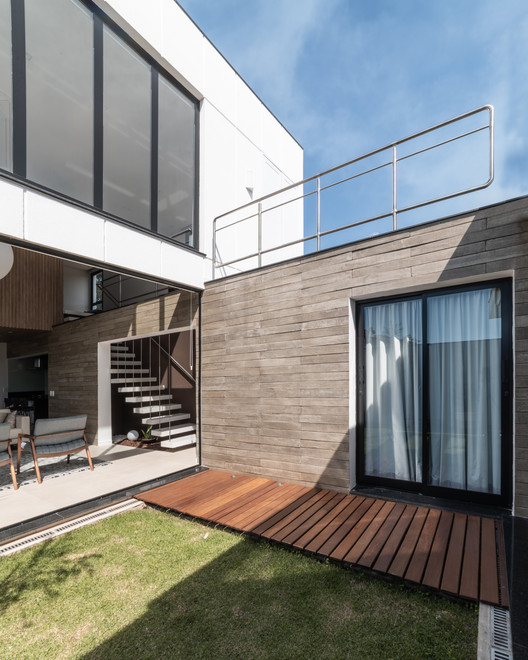
-
Architects: OTP arquitetura
- Area: 220 m²
- Year: 2018
-
Photographs:Guilherme Pucci
-
Manufacturers: Izabela vidros, Japan Glass, Mastersol, Unique

Text description provided by the architects. A two-story Project built in a 250 sqm site located in the countryside of São Paulo state, the site área is considerably small so the greatest conception challenge was to build a house where the social áreas were unsegregated creating the sensation of amplitude. The upper store is made of a simple and sober concept, supported by two columns in the garage, that support results in a 2,70m cantilever searching for lightness to the building, a metal brise soleil controls the natural light and unifies the facade.



An alucobond panel extends at the floor level conforming a longitudinal design and integrates the entrance, service and garden doors. The inside of the house was conceived with the integration of the kitchen, dining, and living, permeated by the side garden, bringing the nature inside the project.

A big glass makes it possible to open the living to the back garden and the barbecue área at the end of the site, unifying the ground level by sight. The upper level is the intimate área, with 02 suites, an open tv room, and office, optimizing the spaces, without creating big halls to access the rooms.

The open áreas of the upper level are opened to the double high ceiling of the living room, the transition to the regular to the high ceiling was conceived through a ripped wooden box, making the dining room a comfort lower ceiling área and the living a higher ceiling área with more natural light. In the back of the site, the slab is slightly supported by only one column and a big mosaic makes a visual panel for the social área.



























